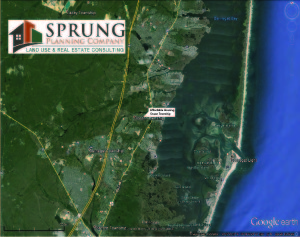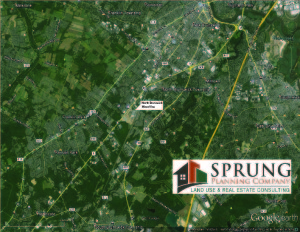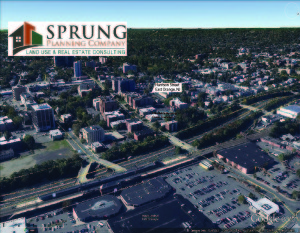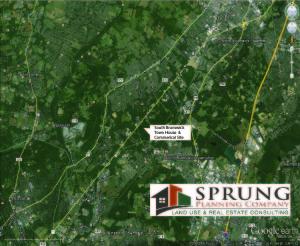Public Notice:
site plan
Fort Lee hears 186 Residential 19 Story Building
New Brunswick to hear Application for Preliminary & Final Approval for 136 Unit Mixed-Use Project
Public Notice:
LEGAL NOTICE HOME NEWS TRIBUNE PLEASE TAKE NOTICE that on Tuesday, January 14, 2014 at 7:30 p.m., the Applicant, New Brunswick Development Corporation, will apply to the Planning Board of the City of New Brunswick, at City Council Chambers, located on the Second Floor of City Hall, 78 Bayard Street, New Brunswick, New Jersey for Preliminary and Final Major Site Plan Approval. The Applicant is seeking approval to construct a 136 unit, 441 bed apartment-style housing complex with approximately 15,372 square feet of retail space. The Applicant is the designated Redeveloper for the property which is located within the College Avenue Redevelopment Area. The proposed use is in conformance with the College Avenue Redevelopment Plan. The property is located at 46 College Avenue and is designated as Block 54, Lot 1.01 on the current tax map of the City of New Brunswick. A possible variance may also be requested for an accessory structure (bicycle enclosure) being located within the front yard setback, whereas same is not permitted. The Applicant will also apply for any variance and/or design waivers that the Planning Board, in its discretion, may deem necessary or appropriate. A copy of the proposed plans and related materials for this application are on file with the Division of Planning, 25 Kirkpatrick Street, New Brunswick, New Jersey for public inspection (Monday through Friday during normal business hours). THOMAS F. KELSO, ESQ. KELSO & BRADSHAW, ESQS. Attorneys for Applicant 132 Hamilton Street New Brunswick, NJ 08901 (732) 246-4501 ($24.44) 950371
Galloway Approves 944 Units on Former Golf Course
Public Notice:
These units are apportioned as 531 single family detached units, 224 townhouse units and 189 affordable apartment units.
The development is to take place on property shown as Block 453, Lot 2; Block 455, Lots 1, 2, 3 and 11; Block 456, Lots 1, 2, 4, 5, 6, 7, 8 and 9 and Block 458, Lot 1 on the Galloway Township tax map, which property is located at the site of the former “Blue Heron Pines East” golf course, which is located generally at Tilton Road, Odessa Avenue, Aloe Street and Genoa Avenue.
The site currently consists of an approximately 398 acre tract containing the former golf course improvements, which golf course is no longer in operation.
The approvals referenced herein were approved pursuant to the terms of the “Conversion Act” for the purpose of converting a previously approved age restricted housing development to a non-age restricted housing development by removing the age restriction requirement contained in the prior approvals for this development.The decision of the Board was memorialized in a written Resolution adopted by the said Galloway Township Planning Board on December 5, 2013, and is available at the office of the Secretary to the Galloway Township Planning Board at Township Hall, 300 East Jimmie Leeds Road, Galloway, New Jersey.
NEHMAD PERILLO & DAVIS, P.C.
By:
STEPHEN R. NEHMAD, ESQUIRE
Attorney for Applicant
Ole Hansen & Sons, Inc.
Clementon Planning and Zoning Board adopts Resolution of Approval for 49 Attached Residential Dwellings
Public Notice:
Action
The Planning and Zoning Board of the Borough of Clementon, on November 14, 2013, adopted Resolution 2013-14 memorializing the grant of preliminary subdivision and site plan approval of Phase 1 of the Applicant, Leewood NJ, LLC’s redevelopment known as Leewood Villages at Rowand Pond, located on Route 30, White Horse Pike, Block 75, Lots 20.01, 24, 24.01, 24.02, 25, 26, for 49 attached residential dwellings and associated improvements, roadways, and common areas.Richard Venuti, Board Secretary
(1642158) ($11.88)
Bergenfiled Zoning Board of Adjustment Approves 62 Unit Apartment Building
NOTICE OF DECISION BERGENFIELD ZONING BOARD OF ADJUSTMENT Please be advised that at a meeting of the Zoning Board of Adjustment the application of Landmark Equities, LLC for a Use Variance and Major Site Plan with other variance relief to construct a four-story, sixty-two (62) unit multi-family residential apartment building along with associated parking and storm-water management improvements, nine (9) of which would be for affordable housing for property located at Annex Place and West Johnson Avenue on Block 84, Lot 14, and Block 87, Lots 1 and 6, was approved on November 4, 2013 and memorialized December 2, 2013. The Resolution is available for review during regular business hours in the Bergenfield Municipal Building, 198 North Washington Avenue. Dec 5, 2013-fee:$19.85 (21) 3606452
Ocean Township Ocean County, to Hear Application for 76 Age-Restricted, Affordable Rental Community
Public Notice:
PUBLIC NOTICE
PLEASE TAKE NOTICE that the Township of Ocean Planning Board (the “Board”) will conduct a public hearing on Thursday, December 5, 2013 at 7:00 P.M. in the Township of Ocean Town Hall at 50 Railroad Avenue, Waretown, New Jersey, County of Ocean.
The Application is made by MBI Development Company, Inc. (the “Applicant”) concerning the property identified as Block 41, Lots 25, 26, 27, 28, 29.03, 29.07, 30, and 36.01 on the Tax Map of the Township of Ocean.
The Applicant seeks to construct a three story 76 Unit Residential Structure for age restricted (senior) affordable rental housing.
The purpose of the hearing is to consider an application for an Amended Major Site Plan (Preliminary and Final Approval), a Minor Subdivision, Bulk Variances, Site Plan Waivers (if necessary) and such other relief as may be deemed appropriate.
Application is made for the purpose of the following relief:
-An amended Major Site Plan (Preliminary and Final Approval) to construct a three story 76 unit Residential Structure for age restricted (senior) affordable rental housing;
-A Minor Subdivision to subdivide one (1) lot to create three (3) lots;
Parking setback line: The Applicant seeks approval of an approximate 17′ parking setback where 25′ is required by Township Ordinance;
Maximum height of building: The Applicant seeks a 3 story structure whereas 2.5 stories are the maximum allowed by Ordinance. The 3 story height is consistent with the prior existing approval on the Premises;
Right-of-way: Willow Street meets the 60′ right-of-way requirement, however, Willow Street will be a private street and not a municipal street;
Memorial Drive sidewalk (both sides): The Township Zoning Ordinance requires a 10′ wide sidewalk on both sides of a street. Applicant proposes a 4′ sidewalk on one side, as the Applicant does not have ownership or control of the other side of Memorial Drive;
Willow Street sidewalk (both sides): The Township Zoning Ordinance requires a 10′ wide sidewalk on both sides of a street. Applicant proposes a 86′ sidewalk on one side. The Applicant has safety concerns about sidewalks on both sides of the privately owned Willow Street;
Parking requirements on both sides of Memorial Drive: The Township Ordinance requires 9′ wide parking spaces on both sides of a street. As previously indicated, the Applicant does not own or control the other side of Memorial Drive. In addition, the Applicant proposes no parking on Memorial Drive as there is sufficient parking within the development;
Parking requirements on both sides of Willow Street: The Township Ordinance requires 9′ wide parking facilities on both sides of a street. The Applicant proposes 20 angled parking spaces on one side of Willow Street; and
-Any and all other waivers, variances, or approvals that the Board may require.
A copy of the proposed plan(s) are available for public inspection during official hours at the office of the Board in the Municipal Building, 50 Railroad Avenue, Waretown, New Jersey, County of Ocean. For more information please call (609) 693-3302.
Further take notice that said Board may at its discretion, adjourn, postpone, or continue the said hearings from time to time, and you are hereby notified that you should make diligent inquiry of the Board Secretary concerning such adjournments, postponements, or continuations.
MBI Development Company Inc.
c/o The D’Elia Law Firm, LLC
13000 Lincoln Drive West, Suite 300
Marlton, New Jersey 08053
($99.00) 913726
North Brunswick Planning Board Memorialized Approval of First Phase of Transit Oriented Mixed-Use Redevelopment
TOWNSHIP OF NORTH BRUNSWICK PLANNING BOARD
PLEASE TAKE NOTICE that on Tuesday, November 12, 2013, the Township of North Brunswick Planning Board adopted a resolution (“Resolution”) memorializing its October 24, 2013 approval of the application of North Brunswick TOD Associates, LLC for amended preliminary and final major subdivision approval for Lots 9, 10 and 141.02 in Block 141, and for final major site plan approval for Phase 1B (Building H-3) of a Transit-Oriented Mixed Use Development, to be developed on the property located at 2300 U.S. Route 1 North, North Brunswick, New Jersey 08902, and also known and designated as Block 141 (new), Lots (new) 1 through 7, 11 through 24, 29, 31, 33, 33.02, 36 through 48.01, 49 through 60, 63, 120 through 123 and 141 through 142 on the current tax and assessment map of the Township of North Brunswick (“Property”). The Property is located in the I-2 Industrial Zone District of the Township of North Brunswick and is eligible to be developed pursuant to the Transit-Oriented Mixed Use Development Overlay Regulations.
Phase 1B (Building H-3), which is a sub-phase of Phase 1 of the Transit-Oriented Mixed Use Development on the Property, consists of a four-story mixed-use building with approximately 15,456 square feet of retail uses on the ground floor, an accessory sales, management and rental office/model units on the second floor and 18-27 dwelling units on the third and fourth floors, and associated site improvements, all on Lots 44 and 45 in Block 141.
The Resolution has been filed in and is available for public inspection at the Division of Planning & Affordable Housing Offices, North Brunswick Government and Community Complex, 710 Hermann Road, North Brunswick Planning Board, New Jersey 08902, between the hours of 8:30 AM and 4:00 PM, Monday through Friday, holidays and furlough days excepted.
Kevin J. Moore, Esq.
Sills Cummis & Gross P.C.
Attorneys for North Brunswick
TOD Associates, LLC
(609) 227-4620
($30.16) 911679
City of East Orange Planning Board to Consider 103 Unit 5 Story Apartment Building
Public Notice:
Developer Applies to South Brunswick Township Planning Board for 86 Town Houses & 9.7 Acre Commercial Lot
TOWNSHIP OF SOUTH BRUNSWICK
LEGAL NOTICE
PLEASE TAKE NOTICE that the undersigned has applied to the South Brunswick Township Planning Board for the relief described below in connection with the construction of 85 townhouse units on two properties abutting Route 522 and creation of a retail/commercial lot for future development on the portion of the property abutting U.S. Route 1. The property is identified as Lots 4.01, 6 & 24 in Block 84 and Lot 4.03 in Block 84.04 on the tax maps of the Township of South Brunswick (the “Premises”). Applicant seeks the following relief:
1. Preliminary and Final Major Site Plan Approval for the residential buildings, under the standards for the PRD V, Planned Residential Development District and other applicable Township Ordinance provisions.
2. Preliminary and Final Major Subdivision Approval to create a lot for each townhouse, two (2) lots for the townhouse developments’ common areas, and one (1) approximately 9.7 acre lot for future
commercial/retail use (a site plan application will be filed in the future for the
commercial/retail development).
3. Waivers or variances, as needed, from Township Zoning Ordinance Sections 62-2576(b)(1), (3) & (8) with regard to maximum slope for the detention basin embankment, minimum width of the detention basin access road, and minimum separation of buildings from the detention basin high water perimeter.
4. Such other variances, waivers or other relief as may be required.
Copies of the application, plans and other supporting documents are on file in the Office of the South Brunswick Planning and Zoning Department/Planning Board, Municipal Building, 540 Ridge Road, Monmouth Junction, New Jersey and are available there for inspection Monday through Friday during normal business hours.
PLEASE TAKE FURTHER NOTICE that this matter has been placed on the agenda of the South Brunswick Planning Board for December 4, 2013 at 7:30 p.m. at the South Brunswick Municipal Building, Main Meeting Room, 540 Ridge Road, Monmouth Junction, New Jersey at which time you may appear in person or by attorney and present any comments or objections you may have to the relief sought.
The Matzel & Mumford Organization, Inc.
110 Fieldcrest Avenue, Suite 50
Edison, New Jersey, 08837
($32.24) 913042
Borough of Fort Lee Board of Adjustment Approved 5 Town Home Site Plan
Public Notice:




