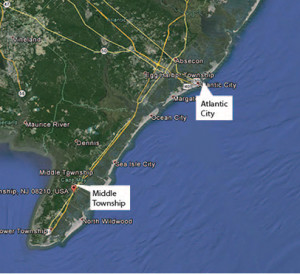Public Notice:
PUBLIC NOTICE BOROUGH OF WHARTON PLANNING BOARD PLEASE TAKE NOTICE that Wharton Woods, LLC, (the “Applicant”) has submitted an application to the Planning Board of the Borough of Wharton (the “Board”) for preliminary and final site plan approval with variances and waivers with respect to the property located on Old Irondale Road, Wharton, New Jersey (the “Property”). The Property is identified as Block 1603, Lot 14 on the official tax map of Borough of Wharton. The Applicant is proposing the development of a 66-unit multi-family residential townhome project on the Property. The Property is located within the Borough’s AH-2-Affordable Housing Zone District. The project includes the construction of affordable housing units. In addition to preliminary and final site plan approvals, the Applicant is requesting variances pursuant to N.J.S.A. 40:55D-70(c)(1) and/or (c)(2), including variances from the following Sections of the Borough of Wharton Code: Section 165-74-Illumination levels exceeded Section 165-93D2- Structure exceeds overall building length of 200′ on one plane Townhouse structures have more than eight (8) units in one (1) townhouse building group Section 165-93D3-Less than 15% of total land area devoted to usable recreation space Section 165-94E1-Walls exceed six (6) feet in height in certain locations Section 165-94E3-Walls exceed six (6) feet in height in locations and are not terraced Section 165-90G2(b)- No building shall be closer to another building than the height of the tallest building on site Section 165-97- A 25′ landscape buffer is not provided around the entire perimeter of Property Section 165-97E-Structures are proposed in the landscape buffer area Section 165-99D-Steep Slope Disturbance Variance Design waivers are also requested with respect to Sections 165-52D & E, regarding right of way on Old Irondale Road and Section 267-4F pertaining to stormwater infiltration. In addition to the above approvals, the Applicant requests that the application be deemed amended to include, and that the Board grant any additional approvals, variances, exceptions, or waivers determined to be necessary or desirable in the review and processing of this application, whether requested by the Applicant, the Board or otherwise. A public hearing on said application will be held by the Board on Tuesday, November 12, 2013 at 7:00 p.m. in the Council Chambers, Borough of Wharton, Municipal Building, 10 Robert Street, Wharton, NJ 07885, at which time any interested party may appear, if they so desire, either in person, or by agent or attorney and ask questions, cross examine witnesses and present testimony and any comments they may have with respect to this application. All maps and documents relating to this application are on file with the Municipal Clerk, located in the Borough of Wharton, Municipal Building, 10 Robert Street, Wharton, NJ 07885, and may be inspected by the public between the hours of 8:30 a.m. to 4:30 p.m., Monday through Friday (except holidays). INGLESINO, PEARLMAN, WYCISKALA & TAYLOR, LLC Attorneys for Wharton Woods, LLC ($48.36) 890170

