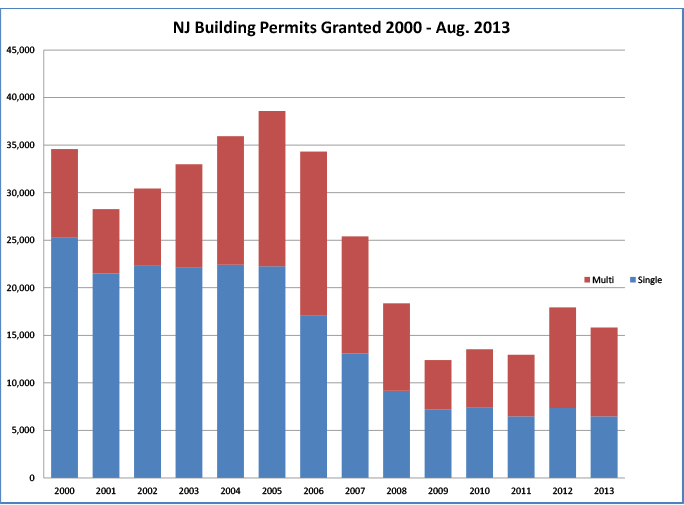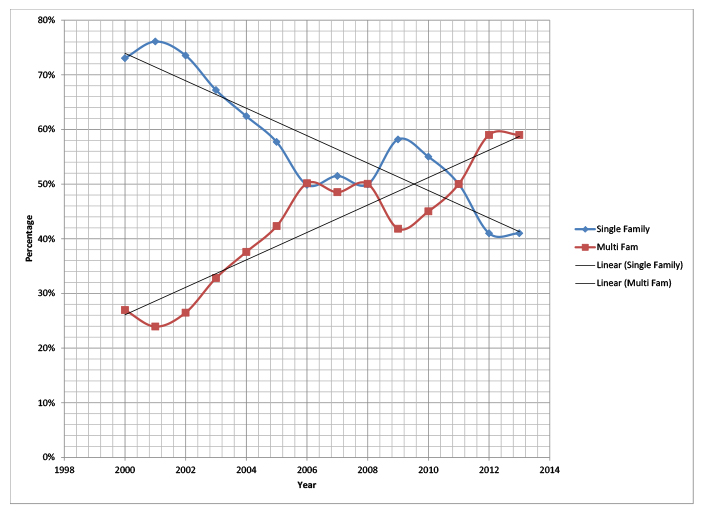Public Notice:
TOWNSHIP OF MILLSTONE
ENVIRONMENTAL PROTECTION DIVISION OF COASTAL AND LAND USE PLANNING (NJDEP) Proposed Amendment to the Monmouth County Water Quality Management Plan Public Notice Take notice that the New Jersey Department of Environmental Protection (Department) is seeking public comment on a proposed amendment to the Monmouth County Water Quality Management (WQM) Plan. This amendment proposal, entitled “Riverside Center”, submitted on behalf of XXXIII Associates/Riverside Center, LLC, would designate a 46.8 acre portion of Block 18, Lot 2.02 in Millstone Township, Monmouth County as a discharge to groundwater service area (SSA) of 19,999 gallons per day (gpd) to be served by on-site septic systems to serve a proposed 9 major lot subdivision. The subject property, located on the northern side of Route 33 about 1,000 feet east of the intersection with Jamesburg-Perrineville Road, totals 57.43 acres. 10.94 acres of the property are wetlands, wetlands buffers, and flood plain that will not be developed. Therefore, the proposed SSA would be 46.8 acres in order to accommodate the entire proposed development of 9 lots which would each range in size from 2.5 to 13.5 acres. This application has been reviewed in accordance with the Water Quality Management Planning rules that set the environmental standards to be applied to an amendment at N.J.A.C, 7:15-5.18, N.J.A.C. 7:15-5.24 and N.J.A.C, 7:15-5.25. Pursuant to P.L. 2011, c. 203, the Department, in consultation with the applicable wastewater management planning agency, may approve the inclusion of land within a SSA notwithstanding that existing treatment works may not currently have the assured capacity to treat wastewater from such land without infrastructure improvements or permit modification. Therefore, amendments to modify a SSA may be approved if such actions are compliant with the applicable sections of the Water Quality Management Planning rule (N.J.A.C. 7:15) regardless of whether capacity has been fully assessed, however, in accordance with N.J.A.C. 7:15-5.25(h)1, the projected wastewater flow of the project has been evaluated. The proposed wastewater flow, as calculated in accordance with N.J.A.C. 7:9A-7.4 is 19,999 gpd. The proposed project will be required to meet the 10 parts per million (ppm) nitrate dilution requirement for the New Jersey Pollutant Discharge Elimination System (NJPDES) permit that will allow for wastewater disposal via a new discharge to groundwater. A 19 acre portion of the neighboring Block 8, Lot 8.01 in Monroe Township, Middlesex County will be used for dilution purposes in order to meet the above referenced nitrate dilution requirement. Provisions of the above referenced NJPDES permit require the permitee to give written notification to the Department of any planned physical or operational alterations or additions to the permitted facility when the alteration is expected to result in a significant change in the permiltee’s discharge and/or residuals use or disposal practices; as well as notify the Department prior to any changes in ownership that require the transfer of the NJPDES permit. These requirements are specified in the NJPDES rules at N.J.A.C. 7:14A-4.2, and N.J.A.C. 7:14A- 6.7; and N.J.A.C. 7:14A-16.2, respectively. As outlined at N.J.A.C. 7:15-5.24, sewer service may only be provided to areas that are not identified as environmentally sensitive areas (ESAs), Coastal Fringe, Coastal Rural and Coastal Environmentally Sensitive Planning Areas, beaches, coastal high hazard areas, and dunes. Pursuant to N.J.A.C. 7:15-5.24, ESAs are defined as contiguous areas of 25 acres or larger consisting of habitat for threatened and endangered species as identified on the Landscape Project Maps of Habitat for Endangered, Threatened or Other Priority Species, Natural Heritage Priority Sites, Category One (C1) special water resource protection areas, and wetlands, alone or in combination. These areas are not included in the proposed SSA. In accordance with N.J.A.C. 7:15-5.24(b)1, to determine areas designated as threatened or endangered species habitat, the Department utilized the Division of Fish and Wildlife’s Landscape Project Maps of Habitat for Endangered, Threatened or Other Priority Species, version 3.1. Areas identified by the Landscape Project as being suitable habitat for threatened and endangered species Ranks 3 (State threatened), 4 (State endangered), and 5 (Federal endangered or threatened) are not to be included in proposed SSAs except as provided under N.J.A.C. 7:15-5.24(e) – (h), or unless a site has undergone a site specific Habitat Suitability Determination prepared in accordance with N.J.A.C. 7:15-5.26 that found the site to be not suitable habitat, or pursuant with N.J.A.C. 7:15-5.24(g)2, the Department determined the ESA is not critical to a population of endangered or threatened species the loss of which would decrease the likelihood of the survival or recovery of the identified species. Review of the project site has determined that no threatened or endangered species habitat exists on site. In accordance with N.J.A.C. 7:15-5.24(b)2, areas mapped as Natural Heritage Priority Sites are not to be included in proposed SSAs, except as provided under N.J.A.C. 7:15-5.24(e) – (h). Review of the project site has determined that no Natural Heritage Priority Sites exist on site. A Riparian zone has been identified on the property. Riparian zones or buffers are established along all surface waters, based on the surface water body’s classification designated at N.J.A.C. 7:9B, under the following regulations: the Flood Hazard Area Control Act Rules, the Stormwater Management rules, and the Water Quality Management Planning rules. The required buffer width for the Millstone River which is designated FW2-NT, is 50 feet. An April 26, 2006 Stream Encroachment Jurisdictional Flood Hazard Area Control Act letter from the Department’s Division of Land Use Regulation states that a stream encroachment permit is not required as no grading is proposed in the floodplain. In order to satisfy the Riparian Corridor Analysis, Millstone Township has adopted Ordinance No. 10-18 to satisfy the Riparian Corridor Analysis and to ensure the protection of the riparian corridors along all perennial and intermittent streams. As required, the adopted ordinance establishes and protects Water Resource/Buffer Conservation Zones (“stream corridor buffer”) adjacent to New Jersey Surface Water Quality Standards designated waters (excluding man-made) and regulates development within those zones. The stream corridor buffers vary in width depending upon the water body’s classification in the Surface Water Quality Standards at N.J.A.C. 7:9B-1.15. To become compliant, and in accordance with N.J.A.C. 7:15-5.25(h)5i, the Riparian Corridor Analysis has been satisfied by applying the 50 foot buffer to the applicable portions of the Millstone River, the adoption of Ordinance 10-18 and exclusion of the buffer area from the proposed SSA. In accordance with N.J.A.C. 7:15-5.24(b)4, areas mapped as wetlands pursuant to N.J.S.A. 13:9A-1 and 13:9B-25 are not to be included in proposed SSAs, except as provided under N.J.A.C. 7:15-5.24(e)-(h). In accordance with N.J.A.C. 7:15-5.24(e)2, Letter of Interpretation, L.O.I. # 0000-02-0039.3, issued by the Department on January 23, 2009 was submitted to the Department, confirming the presence and boundaries of ordinary and intermediate resource value wetlands, requiring a 50-foot buffer. The applicant has also received a Freshwater Wetlands General Permit No 11 Water Quality Certification and Transition Area Waiver Averaging Plan (0000-02-0039.2 FWW070001 GP11 and FWW070004 TW1) on August 12, 2010. A Grant of Conservation Restriction/Easement for the transition area and adjacent wetland dated November 3, 2010 for the property was recorded with the Monmouth County Clerk’s office on November 8, 2010. In compliance with the LOI, the proposed SSA excludes both the mapped wetlands and associated 50-foot buffer. In accordance with N.J.A.C. 7:15-5.25(h)6, proposed development disturbance is not to be located in areas with steep slopes, defined as any slope greater than 20 percent. There are no steep slopes on the subject site. In accordance with N.J.A.C. 7:15-5.25(h)3 the water supply need for the proposed project has been evaluated. Water supply for the proposed development will be provided by 9 individual wells which withdraw water from the Englishtown and Upper Potomac-Raritan-Magothy Aquifers. A water use analysis indicates that based on the wastewater design flow, a water use registration will be sufficient for the project unless significant amounts of water will be needed for a use that will not discharge to the wastewater system, i.e. irrigation. All wells that are installed must be constructed in accordance with N.J.A.C. 7:9D-2 et. seq. In accordance with N.J.A.C. 7:15-5.25(h)4, a project or activity’s stormwater management is to be evaluated. However, P.L. 2011, c. 203 directs there be a presumption that an engineered subdivision or site plan is not required. Without such information a review and determination of compliance with the Stormwater Management rules (N.J.A.C. 7:8) is not possible. The county and local governments are responsible for review and implementation of the Stormwater Management rules during their review and approval of proposed development. Millstone Township has adopted stormwater management ordinance (No.14 APR) which comply with the performance standards of the Stormwater Management Rules at N.J.A.C. 7:8. Additional issues which may need to be addressed for any new or expanded wastewater treatment facility proposal include, but are not limited to, compliance with stormwater regulations, antidegradation, effluent limitations, water quality analysis, and exact locations and designs of future treatment works. Additionally, sewer service to any particular project is subject to contractual allocations between municipalities, authorities and/or private parties, and is not guaranteed by this amendment. Approval of this amendment does not eliminate the need for any permits, approvals or certifications required by any Federal, State, County or municipal review agency with jurisdiction over this project/activity. This notice is being given to inform the public that a plan amendment has been proposed for the Monmouth County WQM Plan. All information related to the WQM Plan and the proposed amendment is located at the Department, Division of Coastal and Land Use Planning, 401 East State Street, P.O. Box 420, Mail Code 401-07C, 401 East State Street, Trenton, N.J. 08625-0420. The Department’s file is available for inspection between 9:00 a.m. and 4:00 p.m., Monday through Friday. An appointment to inspect the documents may be arranged by calling the Division of Coastal and Land Use Planning at (609) 984-6888. Interested persons may submit written comments on the proposed amendment to WQM Program Docket, at the Department address cited above with a copy sent to Ms. Lorali Totten, P.E., Crest Engineering Associates, Inc., 100 Rike Drive, Millstone, NJ 08535. All comments must be submitted within 30 days of the date of this public notice. All comments submitted prior to the close of the comment period shall be considered by the Department in reviewing the amendment request. Interested persons may request in writing that the Department hold a non-adversarial public hearing on the amendment or extend the public comment period in this notice up to 30 additional days. These requests must state the nature of the issues to be raised at the proposed hearing or state the reasons why the proposed extension is necessary. These requests must be submitted within 30 days of the date of this notice to WQM Program Docket at the Department address cited above. If a public hearing for the amendment is held, the public comment period in this notice shall be extended to close 15 days after the public hearing. /s/ Elizabeth Sample, Acting. Director Division of Coastal & Land Use Planning Department of Environmental Protection Date: 10/29/2013 ($302.00) 896002


