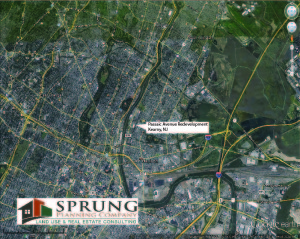Public Notice:
PUBLIC HEARING NOTICE TOWN OF KEARNY PLANNING BOARD APPLICATION FOR AMENDED PRELIMINARY SITE PLAN, FINAL SITE PLAN, VARIANCES AND WAIVERS BY DVL KEARNY HOLDINGS, LLC BLOCK 15, LOTS 7.01, 7.02, 8.01, 8.02 AND 8.04 IN THE PASSAIC AVENUE REDEVELOPMENT ZONE PLEASE TAKE NOTICE THAT on Wednesday, December 4, 2013 at 7:30 p.m. in the Town Hall of the Town of Kearny, located at 402 Kearny Avenue, Kearny, New Jersey, the Planning Board of the Town of Kearny will hold a public hearing on the following matter, at which time and place all interested parties will be given an opportunity to be heard. You may appear in person or by agent or attorney and present any objections which you may have to the granting of approval of this Application. The purpose of the public hearing is to consider the application of DVL Kearny Holdings, LLC (“DVL”) for amended preliminary site plan approval for the entire property comprising six proposed buildings, final site plan approval as to three of those buildings, and variance and waiver requests on a 24.31-acre site located in the Passaic Avenue Redevelopment Zone known as Block 15, Lots 7.01, 7.02, 8.01, 8.02, and 8.04 on the Tax Map for the Town of Kearny. The property is situated on Passaic Avenue between Bergen Avenue and Marshall Street. Applicant DVL is proposing the development of new retail and restaurant space, improvements to existing parking lot, streetscape and landscaping, and construction of entrance drives and pedestrian crossings. Applicant seeks approval for new construction of 1) a building containing approximately 35,000 square feet of retail space; 2) a building containing approximately 87,788 square feet of retail space for which BJ’s Wholesale Club is expected to be the tenant; 3) a building containing approximately 17,000 square feet of retail space; 4) a building containing approximately 6,400 square feet of restaurant space; 5) a building containing approximately 2,500 square feet of restaurant space; and 6) a building containing approximately 4,000 square feet of restaurant space. The applicant seeks variances and/or waivers from the standards set forth in Kearny’s Passaic Avenue Redevelopment Plan relating to parking requirements, building setback on internal drives, light pole height, off-street loading spaces, maximum square footage, facade treatment facing public streets and wall signs. Applicant further seeks any variances and/or waivers or exceptions that are discovered during the review of this application and/or which are deemed necessary by the Board. All documents pertaining to this application may be inspected by the public between the hours of 9:00 a.m. and 4:00 p.m. in the office of the Secretary of the Planning Board, Town Hall Annex, 410 Kearny Avenue, Kearny, New Jersey. DVL Kearny Holdings, LLC, Applicant Henry T. Chou, Esq. HILL WALLACK LLP Attorneys for Applicant 202 Carnegie Center Princeton, New Jersey 08540 11/23/13 $85.00

