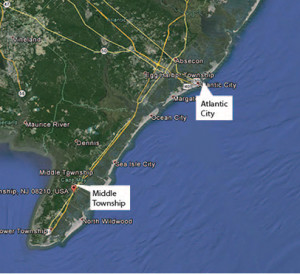Public Notice:
LEGAL NOTICE CENTRAL PLANNING BOARD OF THE CITY OF NEWARK PLEASE TAKE NOTICE that on Monday, November 4, 2013, at 6:30 p.m., a public hearing will be held before the Central Planning Board of the City of Newark (the “Board”) at the City of Newark Municipal Council Chambers, City Hall, located at 920 Broad Street, 2nd Floor, Newark, New Jersey regarding the application of East Park Hospitality Renewal, Inc. (the “Applicant”), for property located at 22-26 East Park Street also designated as Block 125, Lots 84-88, 91-94, 96, and 108 on the Tax Map of the City of Newark (the “Property”). The Property is in the Central Ward and located in the B-4 Business District and The Living Downtown Redevelopment Plan (the “Plan”). Additionally, the Property is located in the Military Park Commons Historic District. The Applicant has applied to the Board for final site plan approval for the TRYP Hotel, which consists of the renovation and re-branding of the existing seven (7) story Carlton Hotel building along with the construction of a one (1) story addition at the rear of the building into a 100 guest room hotel with related amenities, including lobby, bar/dining area, and health/fitness club. In connection with the application, the Applicant also requests that the Board grant variance relief from the requirements of the Plan for landscaping. Additionally, the Applicant requests that the Board grant any additional approvals permits, variances, interpretations, waivers or exceptions reflected in the plans and materials filed (as same may be amended or revised from time to time without further notice) or determined to be necessary during the review and processing of this application. Any interested party may appear at the aforesaid hearing and participate therein. You may appear either in person or by agent or attorney and present comments and/or testimony which you may have regarding the application.TAKE FURTHER NOTICE that the application, appropriate plans, and all documents submitted in relation to this application may be inspected by the public between the hours of 8:30 a.m. and 4:30 p.m. Monday through Friday in the Office of Central Planning, City Hall, 920 Broad Street, Room 112, Newark, New Jersey 07102. East Park Hospitality Urban Renewal, Inc., Applicant Jennifer M. Carrillo-Perez, Esq. Genova Burns Giantomasi & Webster Attorneys for Applicant 494 Broad Street Newark, NJ 07102 $120.64 10/21/2013

