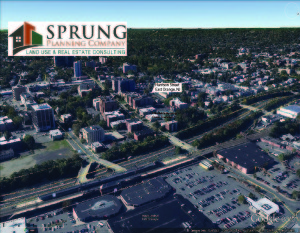Public Notice:
CITY OF EAST ORANGE PLANNING BOARD PLEASE TAKE NOTICE that on the 4th day of December, 2013, at 7:00 p.m., or as soon thereafter as the matter may be heard, a hearing will be held before the City of East Orange Planning Board at the East Orange Municipal Building, located at 44 City Hall Plaza, East Orange, New Jersey 07017 on the application no: PB624-13 of the undersigned, 125 SHS, LLC c/o GMAC Real Estate and the City of East Orange, for Preliminary and Final Major Site Plan approval with the following bulk variance relief (1) minimum side yard setback required of 3 feet, wherein 0.2 feet is proposed; (2) minimum front yard setback of 6 feet or prevailing lot line, wherein no setback is proposed; (3) minimum rear yard setback of 25 feet, wherein shortest distance of 4.2 feet is proposed; and (4) minimum of 103 parking spaces required, wherein 91 parking spaces are proposed, along with any and all other bulk variance and/or design waiver relief required on the premises located at 125 South Harrison Street, 15 Berwyn Street, 19 Berwyn Street, and 22-37 Berwyn Street and designated as Lots 10, 11, 12 and 13, Block 711 on the City of East Orange Tax Map, located in the TVD-ES Zone, to permit the new construction of a 103 unit multi-family five story apartment building, wherein the specified lots are to be merged together if this application is approved, which is a permitted use in the zone. The following described maps and papers are on file in the office of the Land Use Administrator (973-266-5486) located in the City of East Orange Municipal Building, 44 City Hall Plaza, Third Floor, Division of Comprehensive Planning, East Orange, New Jersey, 07019, and are available for inspection by the public between the hours of 8:30 am and 4:30 pm during normal business days: (X) Application Packet with supplemental exhibits and addendum; (X) Architectural elevations prepared by Jarmel Kizel Architects and Engineers, Inc., (X) Preliminary and Final Site Plan Drawings prepared Jarmel Kizel Architects and Engineers, Inc., and (X) Any and all additional supplemental documentation. Any interested party may appear at said hearing and participate therein in accordance with the rules of the Board of Adjustment. You may appear in person, by agent, or attorney and may present any objections or comments that you may have regarding the granting of this request. Continuation of said hearing, if necessary, will be scheduled at that time. If not continued, a vote my be taken at said meeting. 125 SHS, LLC c/o GMAC Real Estate and City of East Orange, Applicant c/o Rosemary Stone-Dougherty, Esq. Law Offices of Rosemary Stone-Dougherty, Esq., LLC 54 Main Street Chatham, New Jersey 07928 973-635-0300 phone 11/23/2013 $145.00

