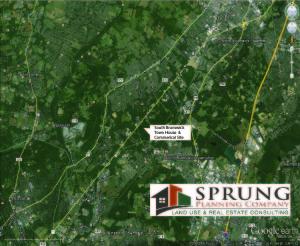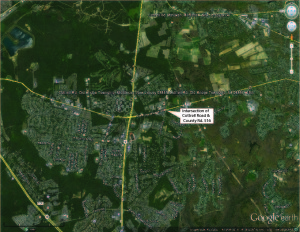LEGAL NOTICE
TAKE NOTICE that the Planning Board of the City of Vineland will hold public hearings at its regular meeting to be held Wednesday, December 11 , 2013 at 7:30 P.M. at which time all interested parties may be heard in Council Chambers of City Hall (Second Floor), Seventh and Wood Streets, Vineland, New Jersey on the following:
1. Newcomb Medical Alliance Center, LLC – a public hearing to consider relief requested pursuant to Sections 12 and 60 of Title 40:55D for major site plan approval to construct a 3 story building with a total of 69 assisted living units together with a 1,937 square foot canopy and a separate 3 story building with a total of 74 independent living units (62 one bedroom and 12 two bedroom) together with a 2,074 square foot canopy with variance for front yard setback, on-site parking amount, impervious coverage, principal building height and any other variances that may be necessary as set forth in the City of Vineland Land Use Ordinance. Located on the southerly side of Almond Street, easterly side of State Street, westerly side of Howard Street and northerly side of Chestnut Avenue , Block 4216 Lots 1 and 2, as shown on the tax map in the Tax Assessor’s Office.
2. Southwest Council- a public hearing to consider relief requested pursuant to Sections 12 and 60 of Title 40:55D for minor site plan approval to utilize existing asphalt parking spaces, installed without approval, for proposed substance abuse counseling and treatment center with variance for rear yard setback and any other variances that may be necessary as set forth in the City of Vineland Land Use Ordinance. Located on the easterly side of Delsea Drive between Wheat Road and Oak Road, Block 1601 Lot 98, as shown on the tax map in the Tax Assessor’s Office.
4. Vineland Municipal Utility- a public hearing to consider relief requested pursuant to Sections 12 and 60 of Title 40:55D for preliminary and final major site plan approval to install equipment and construct a 225 square foot equipment shed for a municipal utility facility (electric substation), variance for impervious lot coverage and any other variances that may be necessary as set forth in the City of Vineland Land Use Ordinance. Located on the southerly side of New Peach Street between Lubins Lane and Quigley Avenue, Block 2704 Lots 33 and 34, as shown on the tax map in the Tax Assessor’s Office.
5. Slomin- a public hearing to consider relief requested pursuant to Sections 12 and 60 of Title 40:55D for revised minor site plan approval to alter the required site improvements and parking space layout at an existing site that contains a vehicle rental business and a personal service shop (salon), variance for impervious lot coverage, and any other variances that may be necessary as set forth in the City of Vineland Land Use Ordinance. Located on the easterly side of Delsea Drive between Chestnut Avenue and Walnut Road, Block 4801 Lot 72, as shown on the tax map in the Tax Assessor’s Office.
6. City of Vineland- a public hearing to consider relief requested pursuant to Sections 12 and 60 of Title 40:55D for resubdivision approval to reconfigure existing lots, variance for impervious lot coverage, side buffer, and any other variances that may be necessary as set forth in the City of Vineland Land Use Ordinance. Located on the southerly side of Park Avenue between Delsea Drive and West Avenue, Block 2801 Lots 5, 9, 10, 11, as shown on the tax map in the Tax Assessor’s Office.
The plans may be seen in the Planning Board Office on the 4th floor of City Hall, during regular business hours.
The meeting will terminate promptly at 11:00 PM. Any items begun before 11:00 PM will be completed. Any item on the agenda that is not heard will be continued to the next Planning Board meeting.
CITY OF VINELAND PLANNING BOARD David Manders, Chairman ptr fee $53.04 #1641215


