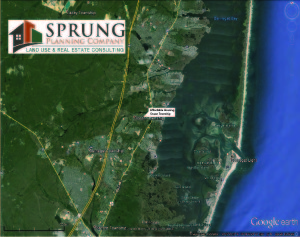Public Notice:
TOWNSHIP OF MONROE PUBLIC NOTICE PLEASE TAKE NOTICE that the applicant, THE GABLES AT APPLEGARTH VILLAGE, LLC has applied to the Zoning Board of Adjustment of the Township of Monroe in accordance with the provisions of Section 108 of the Monroe Township Land Development Ordinance for Preliminary Major Subdivision and Site Plan Approval concerning premises known as Lot 12.27, Block 15 which is located at the intersection of Applegarth and Federal Roads in the Township of Monroe. Applicant seeks to develop the site in accordance with a Use Variance previously granted to the Applicant as a mixed use development consisting of approximately 57,020 square feet of commercial space within five (5) buildings and 71 age-restricted townhouse dwellings. As part of the Applicant’s presentation, the Applicant shall seek the following Variance relief: 1. Section 108-10.1.M – Variance requested for providing 6 monument (freestanding) signs onsite where a maximum of one (1) is permitted; 2. Section 108.10.1.M – Variance requested for providing freestanding monument sign S-02 at 320 SF where a maximum of 100 SF is permitted; 3. Section 108-10.1.M – Variance requested for providing freestanding monument sign S-03 at 117 SF, where a maximum of 100 SF is permitted. 4. Section-108-10.1.M – Variance requested for providing freestanding monument sign S-01 at 11 ft. height where 8 ft. maximum height is permitted. 5. Section-108-6.4 – Variance requested for providing a front setback of 45.69 ft. for townhome on proposed Lot #48 where 50 ft. is required by ordinance. 6. Section 108-9.1A – Variance requested for not providing a designated loading area 10′ x 50′ for Buildings A, B and C, as deliveries to these buildings will be by panel truck only. 7. Section 108-12.23B- Variance requested for providing a trash enclosure for Building A in the front yard area. This enclosure will be screened from view. 8. Section 108-12.6G.(4) – Variance requested for providing lawn areas grades greater than 5 ft. from a building grades at 33.3% where a maximum of 20% is permitted. These lawn areas will be stabilized with sod. 9. Section 108-9.1A(13) – Variance requested for providing parking in the front yard in two locations, north of Building A and west of Building C where parking areas are not permitted in any front yard area. Parking areas are adequately buffered. 10. Section 108-9.1B.(1) – Variance requested for providing parking stall size of 10 ft. wide x 19 ft. deep in the commercial area and 19 feet wide x 18 feet deep in the residential area where 10 ft. x 20 ft. is required. 11. Section 108-9.1E.1 – Variance requested for providing parking in various locations at 10-15 ft. from the building where a minimum of 30 ft. is required. 12. Section 108-6.4 – Variance requested for providing a minimum of 27.21 ft. buffer for townhomes along ROW, where a 50 ft. buffer is required and a variance for 34.5 ft. was previously granted. A Hearing on this application by the Zoning Board will be held on September 30, 2014 at 7:00 p.m. at the Township of Monroe Municipal Complex, One Municipal Plaza, Monroe, N.J., Township of Monroe, Middlesex County, N.J. You may appear in person or by agent or attorney and present any objections which you may have to the granting of this application. The applicant also intends to request at the hearing such other variances and/or waivers of design standards and/or submission requirements as are required to develop the premises in the manner indicated in the application materials. Applications, maps and other related documents of the proposed development are on file in the Office of the Monroe Township Planning and Development, Municipal Complex, One Municipal Plaza, Monroe, N.J. (732-521-4400 ext. 46). Interested parties should contact the office to make an appointment to review the application and supporting documents. Dated: September 15, 2014 JONATHAN M. HEILBRUNN Attorney for Applicant ($77.44) 96632

