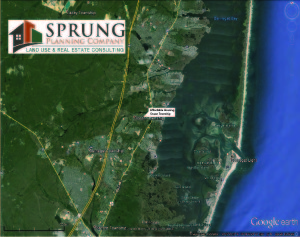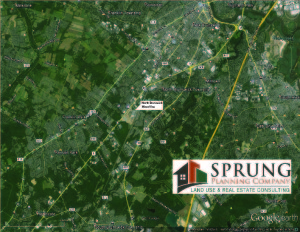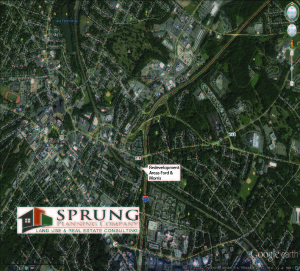TOWNSHIP OF WOODBRIDGENOTICE
PLEASE TAKE NOTICE that, pursuant to the requirements of the Township of Woodbridge Land Development Ordinance (“LDO”) and The Municipal Land Use Law N.J.S.A. 40:55D-1 et seq. (M.L.U.L.), HBR, LLC has made Application to the Zoning Board of Adjustment of the Township of Woodbridge for Preliminary and Final Major Subdivision Approval, Use Variance Approval and Bulk Variance Approval in regard to premises known as 65 East Street, Colonia, Woodbridge Township, New Jersey and designated as Block 474.03, Lot 3, on the Woodbridge Township Tax Map which property is located in the R-40 – Low Density Single Family Residential Zone. The subject property is approximately 1.277 acres.
Applicant seeks Preliminary and Final Major Subdivision Approval to subdivide the subject property into six (6) new single family residential lots.
Applicant seeks a use variance from maximum gross density requirement. Section 150-25(c)(1)(a)[1] – Use Variance for density (one lot per 40,000 s.f. required vs. six lots per 55,644 s.f. proposed.
Applicant also seeks the following bulk variances from Section 25(c)(1)(a): SCHEDULE OF AREA, YARD & BULK REQUIREMENTS TOWNSHIP OF WOODBRIDGE, MIDDLESEX COUNTY, NJ
R-40: LOW DENSITY SINGLE-FAMILY RESIDENTIAL ZONE
PERMITTED OR PROPOSED PRPOOSED PROPOSED
ITEM REQUIRED LOT 3.01 COMPLY LOT 3.02 COMPLY LOT 3.03 COMPLY
PERMITTED USE SINGLE-FAMILY SINGLE-FAMILY YES SINGLE-FAMILY YES SINGLE-FAMILY YES
MINIMUM LOT SIZE 40,000 S.F. 6,869.64 S.F. NO(1) 7,521.15 S.F. NO(1) 6,790.86 S.F. NO(1)
MINIMUM LOT WIDTH 150 FEET 103.53 FEET NO(1) 60.00 FEET NO(1) 65.46 FEET NO(1)
MINIMUM LOT DEPTH 175 FEET 66.04 FEET NO(1) 66.04 FEET NO(1) 77.62 FEET NO(1)
MINIMUM FRONT YARD SETBACK 75 FEET 192 FT (2) 17.5 FT NO(1) 20.2 FEET NO(1) 20.0 FEET NO(1)
(AT EAST STREET) 75 FEET 11.9 FT (3) 12.6 FT NO(1) N/A N/A
MINIMUM EACH SIDE SETBACK 20 FEET 5.0 FEET NO(1) 5.0 FEET NO(1) 5.0 FEET NO(1)
MINIMUM BOTH SIDE SETBACKS 60 FEET 16.9 FEET NO(1) 15.0 FEET NO(1) 19.2 FEET NO(1)
MINIMUM REAR SETBACK 75 FEET 20.3 FEET NO(1) 20.4 FEET NO(1) 20.5 FEET NO(1)
MINIMUM GROSS FLOOR AREA 2,000 S.F. 3,168 S.F. YES 3,586 S.F. YES 3,360 S.F. YES
MAX. LOT COVERAGE BY BUILDINGS 15% 23.1% (1,584 S.F.) NO(1) 23.8% (1,793 S.F.) NO(1) 24.7% (1,680 S.F.) NO(1)
MAXIMUM BUILDING HEIGHT 2-1/2 STORIES 2-STORIES YES 2-STORIES YES 2-STORIES YES
35 FEET 35 FEET YES 35 FEET YES 35 FEET YES
MAX. IMPERVIOUS LOT COVERAGE BY
ALL BUILDINGS AND PAVEMENT 25% 35.0% (2,404 S.F.) NO(1) 32.3% (2,428 S.F.) NO(1) 33.0% (2,246 S.F.) NO(1)
PERMITTED OR PROPOSED PRPOOSED PROPOSED
ITEM REQUIRED LOT 3.04 COMPLY LOT 3.05 COMPLY LOT 3.06 COMPLY
PERMITTED USE SINGLE FAMILY SINGLE-FAMILY YES SINGLE-FAMILY YES SINGLE-FAMILY YES
MINIMUM LOT SIZE 40,000 S.F. 7,126.47 S.F. NO(1) 7,190.35 S.F. NO(1) 7,013.87 S.F. NO(1)
MINIMUM LOT WIDTH 150 FEET 79.97 FEET NO(1) 106.44 FEET NO(1) 60.02 FEET NO(1)
MINIMUM LOT DEPTH 175 FEET 49.19 FEET NO(1) 49.19 FEET NO(1) 89.18 FEET NO(1)
MINIMUM FRONT YARD SETBACK 75 FEET 20.0 FEET NO(1) 20.0 FEET NO(1) 32.8 FEET NO(1)
(AT EAST STREET) 75 FEET N/A N/A 14.4 FEET NO(1)
MINIMUM EACH SIDE SETBACK 20 FEET 5.0 FEET NO(1) 5.0 FEET NO(1) 5.0 FEET NO(1)
MINIMUM BOTH SIDE SETBACKS 60 FEET 33.3 FEET NO(1) 51.1 FEET NO(1) 19.4 FEET NO(1)
MINIMUM REAR SETBACK 75 FEET 16.3 FEET NO(1) 20.8 FEET NO(1) 20.0 FEET NO(1)
MINIMUM GROSS FLOOR AREA 2,000 S.F. 3,416 S.F. YES 3,170 S.F. YES 3,344 S.F. YES
MAX. LOT COVERAGE BY BUILDINGS 15% 23.9% (1,708 S.F.) NO(1) 22.0% (1,585 S.F.) NO(1) 23.8% (1,672 S.F.) NO(1)
MAXIMUM BUILDING HEIGHT 2-1/2 STORIES 2-STORIES YES 2-STORIES YES 2-STORIES YES
35 FEET 35 FEET YES 35 FEET YES 35 FEET YES
MAX. IMPERVIOUS LOT COVERAGE BY
BY ALL BUILDINGS AND PAVEMENT 25% 32.2% (2,296 S.F.) NO(1) 31.5% (2,263 S.F.) NO(1) 34.4% (2,411 S.F.) NO(1)
(1) Variance Requested
(2) Original plan provided 19.2′ front yard setback; this revised plan provides 17.5′ setback
(3) Original plan provided 11.9′ front yard setback; this revised plan provides 12.6′ setback
The Applicant further requests all other waivers, exceptions, variances and/or relief as may be required under the circumstances pursuant to the LDO and/or the MLUL.
The application and related documents are on file and available for public inspection during regular business hours in the Department of Planning and Development, Woodbridge Township Municipal Building, One Main Street, Woodbridge, N.J. 07095.
A public hearing will be held by the Woodbridge Zoning Board of Adjustment regarding the above application on Thursday, December 19, 2013at 7:00 P.M. in the Council Chambers of the Woodbridge Municipal Building, One Main Street, Woodbridge, N.J. 07095 at which time and place you may appear in person, or by attorney, and present any comment or objection you may have to the application.
HBR, LLC, Applicant
BY:_Ronald L. Shimanowitz, Esq.
HUTT & SHIMANOWITZ, PC
Attorneys for the Applicant
459 Amboy Avenue
P.O. Box 648
Woodbridge, New Jersey 07095
(732) 634-6400



