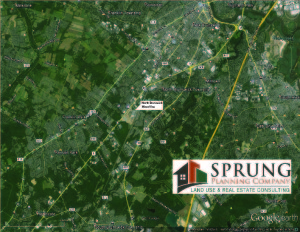Public Notice:
PUBLIC NOTICE Please be advised pursuant to N.J.S.A. 40:55D-12 that an application has been filed by JOURNAL SQUARE ASSOCIATES, LLC with the Jersey City Planning Board for Amended Preliminary and Final Major Site Plan Approval with deviations pursuant to N.J.S.A. 40:55D-70(c) with regard to the property located at 595, 597, 601, 605, 615, 617, 619 and 621 Pavonia Avenue, 535, 537, and 539 Summit Avenue, and 136 Magnolia Avenue, also known on the Jersey City Tax Maps as Block 9501, Lots 4-8 and Lots 10-16. The parcels are located within Zone 1: Core of the Journal Square 2060 Redevelopment Plan area. By Resolution No. 12-085 adopted by the Planning Board on December 18, 2012, the Applicant received Preliminary Major Site Plan Approval with deviations for Phases 1, 2, and 3 of the project and Final Major Site Plan Approval with deviations for Phase 1 of the project to develop a mixed-use project containing approximately 1840 residential units, up to approximately 36,000 square feet of commercial space, including leasing, retail, restaurant and other permitted uses, approximately 920 permanent parking spaces within a parking structure, an interim surface parking lot, and approximately 127 signs, including 25 signs that will be removed during the course of the phased development. In addition, as part of the previously approved project, the Applicant will redesign the Magnolia Avenue kiss-and-ride drop off area to create a new plaza entry to the Journal Square Transportation Center (“Project”). The Applicant now requests Amended Preliminary Major Site Plan Approval with deviations for Phases 1, 2, and 3 of the Project and Amended Final Major Site Plan Approval with deviations for Phase 1 of the Project to allow changes to the following previously approved improvements: pedestrian walkway width, sidewalk materials/color, non-residential floor-to-ceiling heights, parking garage facade, driveway widths, signage lighting, rooftop appurtenances and screening, number of structured parking spaces and interim surface parking spaces, rooftop recreational space, residential unit mix in Phase 1, lower facade bustle height, number of mechanical and residential stories, metering and articulation of podium bays and penthouse, elimination of through-arcade PTAC heating units, window design, materials and interior/exterior design of parking garage, grading and drainage, surface parking lot lighting and landscaping, relocation of dog run, 8th level landscaping and amenity layout in Phase 1, and tower roof top amenity layout/landscaping in Phase 1. The previously approved total amount of residential units, commercial space, structured parking spaces, and signage will remain the same. As part of the application for amendment, the Applicant seeks the following deviations, variances, waivers and/or exceptions from the Journal Square 2060 Redevelopment Plan (“Redevelopment Plan”) and the Jersey City Land Development Ordinance: 1. Map 5 of the Redevelopment Plan to permit relief from the minimum 20-foot-wide pedestrian walkway required between Pavonia Avenue and Magnolia Avenue to generally maintain the overall previously approved 15′ pedestrian walkway width, but allowing 4 support columns within the walkway that will reduce the walkway width to approximately 9′-7″ at column locations for the portion of the walkway that is under the proposed Phase 1 building; 2. Section VII.A.10 of the Redevelopment Plan to permit relief from the prohibition against drop-off lanes to allow an increase in two driveway widths from 12′ to 18′ for the previously approved drop off/interim parking areas in Phase 1 of the project; 3. Section VII.A.14 of the Redevelopment Plan to permit relief from the requirement that all new sidewalk concrete shall be tinted charcoal grey or equivalent tint to allow new sidewalks constructed with three color tones of concrete pavers along Pavonia Avenue, Summit Avenue, and Magnolia Avenue; 4. Section VII.B.3 of the Redevelopment Plan to permit relief from the requirement that ground floor, floor-to-ceiling heights for non-residential use be a minimum of 20 feet to allow a minimum of approximately 14′ foot floor-to-ceiling heights for retail/leasing space and 17′ foot floor-to-ceiling heights for lobby space in all phases of the project, where 19′ floor-to-ceiling heights were previously approved; 5. Section VII.D.4 of the Redevelopment Plan to permit relief from the requirement that driveway widths be a maximum of 18 feet to allow a combined exterior driveway width of approximately 42′-6″ in Phase 1 of the project that will remain upon full build-out of the project, where 20′ and 19′ interior driveway widths were previously approved and will remain part of Phase 1; 6. Section VIII.C.7 of the Redevelopment Plan to permit relief from the prohibition against internally lit signs to allow internally lit signage text for 4 permanent residential entry signs, 3 PATH way-finding signs, and 1 building address sign; 7. Section VII.A.9. of the Redevelopment Plan to permit relief from the requirement that all rooftop mechanical equipment be screened from view from all vantage points to allow unscreened building maintenance units/cranes and lightning rods on the roofs of the towers for Phases 1, 2, and 3 of the project; 8. Sections VII.A.17 and VII.C.10 of the Redevelopment plan to permit relief from the requirement that ground floor non-residential facades and ground floor facades shall incorporate a minimum of 80% transparent glass to allow less than 80% transparent glass, specifically, 57% in Phase 1 and 72% for all Phases for all ground floor non-residential facades and 46% in Phase 1 and 69% for all Phases for all ground floor facades; 9. Any other deviations/variances, waivers and/or exceptions from the Redevelopment Plan or the Jersey City Land Development Ordinance that the Planning Board shall deem necessary in connection with this application. Any person interested in this application will have the opportunity to address the Planning Board at the public hearing on November 12, 2013, at 5:30 p.m. in the Municipal Council Chambers, City Hall, 280 Grove Street, Jersey City, New Jersey. The application, plans, and related documents are available for public inspection on any working day between 9:00 a.m. and 4:00 p.m. at the City Planning Division Office, 30 Montgomery Street, 14th Floor, Jersey City, New Jersey, 07302. James C. McCann, Esq., Attorney for the Applicant 201-521-1000 11/01/13 $131.29

