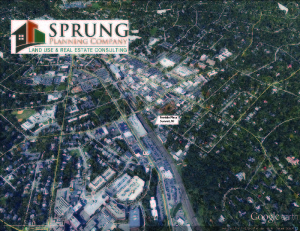Public Notice:
NOTICE OF HEARING CITY OF BAYONNE PLANNING BOARD HI-HAT CATERING REDEVELOPMENT STUDY AREA PLEASE BE ADVISED that the City of Bayonne Planning Board (the “Planning Board” or “Board”) will conduct a public hearing on January 14, 2014, to determine whether or not certain properties in the City identified in this notice (the “Study Area”) may be designated as an area in need of redevelopment pursuant to the criteria set forth in Sections 5 and 6 of the Local Redevelopment and Housing Law (N.J.S.A. 40A:12A-1 et. seq.). This hearing will take place on January 14, 2014, at 6:00 p.m., in the Dorothy E. Harrington Municipal Council Chambers, 630 Avenue C, Bayonne, New Jersey 07002. Based on the testimony presented at this hearing, the Planning Board may take action and recommend to the City Council that all or a portion of the Study Area be designated in need of redevelopment. This recommendation will be sent to the City Council of the City of Bayonne for further action as per the requirements of the Local Redevelopment and Housing Law. If the Study Area is determined to meet the criteria for designation as an area in need of redevelopment, the City Council further authorizes the City to use all of those powers provided under the Redevelopment Law for use in a redevelopment area, including the power of eminent domain pursuant to N.J.S.A. 40A:12A-8(c). The Study Area is identified on the City Tax Assessor’s Records as follows: Block 32, Lot 21.01 (Formerly Block 32, Lots 1,2,3 and 21) A map showing the boundaries of the Study Area and the location of the various parcels included in that area is on file at the office of Planning and Zoning, Room 13, Bayonne City Hall, 630 Avenue C, Bayonne, New Jersey 07002. The report that will be considered by the Planning Board at its January 14, 2014 hearing also is on file at the office of Planning and Zoning, Room 13, Bayonne City Hall, 630 Avenue C, Bayonne, New Jersey 07002. The map and the report may be viewed during regular business hours, Monday through Friday 8:30 a.m. to 4:30 p.m. Any interested party may appear at said hearing and participate therein. All evidence provided at the hearing, given orally or in writing, shall be received and considered and made a part of the public record. Planning Board City of Bayonne 12/28/13 & 01/04/14 $110.38

