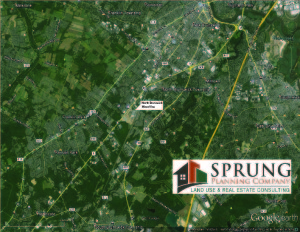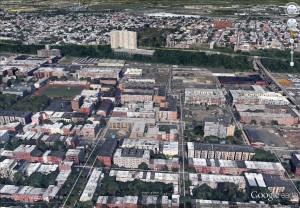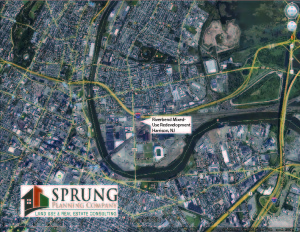Public Notice:
LEGAL NOTICE BOROUGH OF FORT LEE PLANNING BOARD HEARING PLEASE TAKE NOTICE that on Monday, February 10, 2014, at 7:30 p.m., a hearing will be held before the Planning Board of the Borough of Fort Lee, in the Council Chambers of the Borough of Fort Lee Municipal Building, 309 Main Street, Fort Lee, New Jersey, for property known as 2001 Hudson Street (formerly 2018-2038 Lemoine Avenue), designated as Block 4851.01, Lot 1 (formerly a portion of Block 4851, Lot 1.01) on the Tax Map of the Borough of Fort Lee (“Property”). The Property is located within the Area 5 Redevelopment Area. The Applicant, TDC FORT LEE, LLC, seeks preliminary and final site plan approval in order to construct an additional 33,892 square feet of entertainment retail space for a multi-screen movie theater in a mixed-use development project, as well as additional related improvements on the Property. On June 11, 2012, the development project was approved by the Planning Board for a total of 477 residential units, up to 175,000 square feet of retail uses, a 175 room hotel and approximately 1,235 parking spaces. As part of this application, the Applicant proposes to construct a second story on the Southwest Block (Block 4851.01, Lot 1) for entertainment retail use consisting of a multi-screen movie theater on the second floor. The Southwest Block will consist of a total of 73,570 square feet of combined entertainment retail and retail space, inclusive of the movie theater. There will be approximately 1,227 parking spaces for the overall development project. In connection with the construction of the Southwest Block, the Applicant seeks a variance from Section 3.B.II.2 of the Amended Redevelopment Plan for Area 5 (“Redevelopment Plan”) to build a multi-screen movie theater with eight (8) screens, where the Redevelopment Plan provides for up to seven (7) screens. The Applicant also seeks variances from the signage requirements that apply to this development. Specifically, the Applicant seeks the following variances for the proposed signage. The Applicant requests a variance to deviate from the maximum permitted wall sign area of 2 square feet per linear foot of frontage or 100 square feet, whichever is less, in order to erect an individual wall sign along Main Street that measures 200 square feet. The Main Street frontage is set back approximately 200 feet from Main Street. The Applicant also seeks a variance for the maximum permitted blade sign area of 48 square feet and maximum blade sign height of 22 feet, in order to erect 2 blade signs with an area of 146 square feet each and 23 feet 9?inches in height. The Applicant also seeks a variance to deviate from the provision which allows channel letters on a canopy in lieu of sign copy on the canopy provided the canopy does not exceed 15 feet measured horizontally and the letters do not exceed 24 inches. The proposed channel letters are a maximum of 6 feet in height on a canopy which measures approximately 19 feet 3 inches horizontally and which contains a sign on the canopy valance. The Applicant also seeks a variance to permit a projecting sign and canopy sign for a single tenant on the Hudson Street facade where these signs are not permitted together on the same facade for a single tenant. The Applicant also seeks a variance to erect signage with more than 3 colors per sign for 2 proposed blade signs. The blade signs will contain 4 colors. Additionally, the Applicant seeks a variance to erect signage which exceeds the permitted illumination level of 0.1 foot candle at the property along Hudson Street, internal to the project. The Applicant also seeks a variance for the maximum permitted sign area devoted to a single tenant, where the proposed signs along Lemoine Avenue and Hudson Street for a single tenant exceed the maximum permitted sign area. The Applicant also seeks a variance for the maximum permitted architectural ledge sign height of 24 inches for individual letters and numbers, in order to erect an architectural ledge sign with letters measuring 6 feet, 5 inches in height. The Applicant also seeks a variance for the maximum permitted length of 15 feet for an architectural ledge, where the proposed ledge is 35 feet 7 inches long. The Applicant additionally seeks a variance to deviate from the maximum permitted horizontal projection of an awning of 4 feet, in order to erect an awning with a horizontal projection of 5 feet 3 inches, and to deviate from the permitted vertical distance of 4 feet from the top to the bottom of an awning to erect an awning with a vertical distance of 8 feet. The Applicant also requests that the Board grant any additional approvals, permits, variances, interpretations, waivers or exceptions reflected in the plans and materials filed (as same may be amended or revised from time to time without further notice) or determined to be necessary during the review and processing of this application. Any person or persons affected by this application may have an opportunity to be heard at the hearing to be conducted on February 10, 2014 at 7:30 p.m. You may appear either in person or by attorney and present comments and/or testimony which you may have regarding the application. All documents relating to this application are on file and may be inspected by the public in the office of the Planning Board, Borough Hall, Room 200, located at 309 Main Street, Fort Lee, New Jersey 07024, during regular business hours, Monday through Friday, excluding holidays. TDC FORT LEE, LLC, Applicant William F. Harrison, Esq. Genova Burns Giantomasi Webster LLC, Attorneys for Applicant 494 Broad Street Newark, NJ 07102 January 29, 2014-Fee:$137.03(145) 3631792



