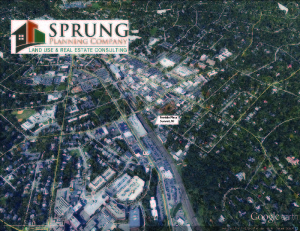Public Notice:
LEGAL NOTICE PLEASE TAKE NOTICE that the undersigned has applied to the Planning Board of the Borough of Roselle for the relief described below in connection with a proposed multi-family residential development, containing a total of 932 residential units, and related site improvements and infrastructure, including a 24 acre publicly accessible park, two club houses, a pool and other recreational amenities, on premises located at 417 Raritan Road, in the Borough of Roselle and shown on the Tax Maps of the Borough of Roselle as Block 7505, Lot 30 (the “Premises”). The Premises is the site of the former Roselle Golf Club, contains approximately 59.7 acres, and is located within the area covered by the Redevelopment Plan for Roselle Golf Club adopted February 15, 2012 (the “Redevelopment Plan”). The relief requested is as follows: 1. Preliminary and final major site plan approval. 2. A deviation, or variance, from ?VII (F)(2)(e) of the Redevelopment Plan, with regard to minimum size and dimensions of pocket parks; the requirement that each pocket park have an active recreational facility; the requirement that no pocket parks shall be bordered by perpendicular or angled parking stalls; and that parking spaces adjacent to the open space area be parallel only. 3. Deviations, or variances from ?VII (E) of the Redevelopment Plan with regard to maximum number of stories in a building. 4. Deviations, or variances, from ?VII (F)(2)(b) with regard to required cartway width and the requirement that all streets have parallel parking lanes on both sides. 5. Deviations, or variances, from ?VII (G)(2), with regard to the requirements that all off-street parking be located behind buildings and that the side elevation of a building shall not face a parking field of more than 60 feet in depth containing perpendicular or angled parking spaces. 6. A deviation, or variance, from ?XIX (C)(13)(j)(3), with regard to minimum required number of shade trees within parking areas. 7. Extending vesting of rights pursuant to preliminary and final site plan approval, in accordance with N.J.S.A.40:55D-49 and 52 of the Municipal Land Use Law, so as to provide a vesting period of 15 years. 8. Such other relief as may be required by the Board or its professionals during review of this application, including any deviations from Redevelopment Plan requirements, variances or waivers. Copies of the application, plans and other supporting documents are on file in the office of the Planning Board of the Borough of Roselle, Roselle Borough Hall, 210 Chestnut Street, Roselle, NJ 07203, and are available there for inspection Monday through Friday between the hours of 9:00 a.m. and 4:30 p.m. PLEASE TAKE FURTHER NOTICE that this matter has been placed on the agenda of the Planning Board of the Borough of Roselle for April 2, 2014 at 7:30 p.m. at Roselle Borough Hall, Council Chambers, 210 Chestnut Street, Roselle, New Jersey, 07203, at which time you may appear in person or by attorney and present any comments or objections you may have to the relief sought. ROSELLE URBAN RENEWAL, LLC c/o Milton L. Ehrlich, LLC 18 East 22nd Street, New York, NY 10010 ($49.14) 033713

