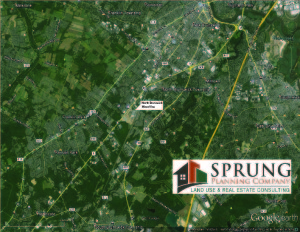TOWNSHIP OF NORTH BRUNSWICK
LEGAL NOTICE
PLEASE TAKE NOTICE that on Thursday, October 24, 2013 at 7:30 PM in the North Brunswick Government and Community Complex, located at 710 Hermann Road, North Brunswick, New Jersey 08902, the Planning Board (“Board”) of the Township of North Brunswick will hold a public hearing on the application of North Brunswick TOD Associates, LLC (“Applicant”) for approval for
modified roadway plans, amended general development plan approval, amended preliminary major site plan approval, amended preliminary and final major site plan and subdivision approval for
proposed Lots 9, 10 and 141 in Block 141, and final site plan approval for proposed Lots 44 and 45 in Block 141 (collectively, the “Approval”) with respect to Applicant’s proposed MainStreetNB
Transit-Oriented Mixed Use Development (“Project”) for the property located at 2300 U.S. Route 1 North, North Brunswick, New Jersey 08902, and also known and designated as Block 148, Lots 5.04, 7.01, 7.03 and 23 on the current tax and assessment map of the Township of North Brunswick (the “Property”). This Property is located in the I-2 Industrial Zone District and is eligible to be
developed pursuant to the Transit-Oriented Mixed Use Development Overlay Regulations. The specific approvals the Applicant seeks are as follows:
Due to a proposed reduction in the size of the Project, the Applicant seeks approval of modified roadway improvement plans pursuant to Section 205-76.1.B(1)(d)[4][c] of the Township of North Brunswick Land Use Ordinance (“Ordinance”). Specifically, the Applicant
seeks the Board’s determination that Applicant is not required to construct the “Final Build Phase Maser Improvements.”
The Applicant also seeks amended general development plan approval to reorient residential and commercial uses on the Property.
In addition, the Applicant seeks amended preliminary major site plan approval to reduce the size of the Project such that the Project will now consist of: 525,000 square feet of retail/commercial
uses; 195,000 square feet of office uses; 124 hotel rooms; 1,875 residential units; a train station; 1,300 transit parking spaces; and associated site improvements.
Furthermore, the Applicant seeks amended preliminary and final major subdivision approval for proposed Lots 9, 10 and 141 in Block 141.
Finally, the Applicant seeks amended preliminary and final major site plan approval for proposed Lots 44 and 45 in Block 141 so as to permit 15,456 square feet of retail uses, an accessory, sales, management and rental office/model units, and 18-27 dwelling units for a mixed-use building on proposed Lot 44, with associated parking on Lot 45. While the Applicant believes that its application is in conformance with the Ordinance, it hereby requests any variances, deviations, amendments, waivers, exceptions and/or other approvals as are required to obtain the Approval.
Further at this public hearing, the Board will consider the settlement (the “Settlement”) of the following three (3) lawsuits (the “Lawsuits”): Fair Share Housing Center, Inc., Plaintiff v. The
Township of North Brunswick, et als, Defendants, Superior Court of New Jersey, Law Division
2350270 v2 NBTOD Notice for October 24, 2013 Hearing
Middlesex County, Docket No. MID-L-6495-10, Fair Share Housing Center, Inc., Plaintiff v. The Township of North Brunswick, et als, Defendants, Superior Court of New Jersey, Law Division
Middlesex County, Docket No. MID-L-6081-12 and Fair Share Housing Center, Inc., Plaintiff v. The Township of North Brunswick, et als, Defendants, Superior Court of New Jersey, Law Division
Middlesex County, Docket No. MID-L-7783-12. The Lawsuits were filed by Fair Share Housing Center, Inc. against the Board, the Applicant and the Township of North Brunswick and challenge
certain aspects of the prior Board approvals for the Project. At the hearing the Board may authorize the Settlement and may authorize the Board’s execution of the “Settlement Agreement by and among
Fair Share Housing Center, Inc.; the Township of North Brunswick; the Township of North Brunswick Planning Board and North Brunswick TOD Associates, LLC” (the “Settlement Agreement”) which incorporates the Settlement. Specifically, under the Settlement not less nor more than 12.2% (229 Units) of the residential units in the Project (“Affordable Units”) will, as set forth in more detail in the Settlement Agreement, be rental units affordable to households: (i) earning in excess of 50% but less than 80% of the median income for the region (“Moderate Income Units”); (ii) earning 50% or less of the median income for the region (“Tier 1 Low Income Units”); and (iii) earning 35% or less of median income for the region (the “Tier 2 Low Income Units”). The draft Settlement Agreement on file with Division of Planning & Affordable Housing of North Brunswick
sets forth the allocation of the Affordable Units among Moderate, Tier 1 Low and Tier 2 Low Income Units as well as the timing of their construction and other matters.
At the aforesaid hearing, all interested parties will be given the opportunity to be heard.
Copies of the plans, applications and other materials comprising the applications for the Approval and copies of the draft Settlement Agreement are available in the Division of Planning & Affordable Housing, North Brunswick Government and Community Complex, 710 Hermann Road, North Brunswick, New Jersey 08902, between the hours of 8:30 AM and 4:00 PM, Monday through Friday, holidays and furlough days excepted.
Please contact the Division of Planning & Affordable Housing, North Brunswick Government and Community Complex, 710 Hermann Road, North Brunswick, New Jersey 08902 for further information at 732-247-0922.
North Brunswick TOD Associates, LLC
By: Its Attorneys, Sills Cummis & Gross PC
Kevin J. Moore, Esq.
($79.56) 873356

