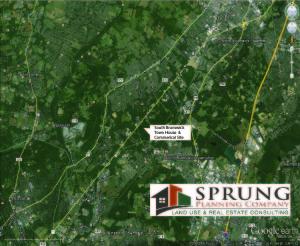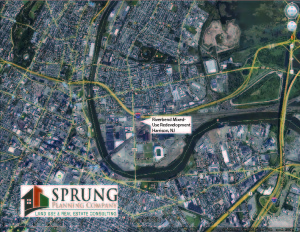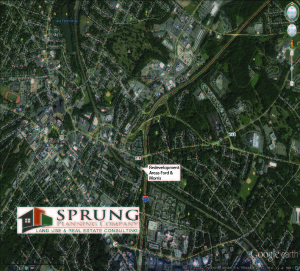TOWNSHIP OF SOUTH BRUNSWICK
LEGAL NOTICE
PLEASE TAKE NOTICE that the undersigned has applied to the South Brunswick Township Planning Board for the relief described below in connection with the construction of 85 townhouse units on two properties abutting Route 522 and creation of a retail/commercial lot for future development on the portion of the property abutting U.S. Route 1. The property is identified as Lots 4.01, 6 & 24 in Block 84 and Lot 4.03 in Block 84.04 on the tax maps of the Township of South Brunswick (the “Premises”). Applicant seeks the following relief:
1. Preliminary and Final Major Site Plan Approval for the residential buildings, under the standards for the PRD V, Planned Residential Development District and other applicable Township Ordinance provisions.
2. Preliminary and Final Major Subdivision Approval to create a lot for each townhouse, two (2) lots for the townhouse developments’ common areas, and one (1) approximately 9.7 acre lot for future
commercial/retail use (a site plan application will be filed in the future for the
commercial/retail development).
3. Waivers or variances, as needed, from Township Zoning Ordinance Sections 62-2576(b)(1), (3) & (8) with regard to maximum slope for the detention basin embankment, minimum width of the detention basin access road, and minimum separation of buildings from the detention basin high water perimeter.
4. Such other variances, waivers or other relief as may be required.
Copies of the application, plans and other supporting documents are on file in the Office of the South Brunswick Planning and Zoning Department/Planning Board, Municipal Building, 540 Ridge Road, Monmouth Junction, New Jersey and are available there for inspection Monday through Friday during normal business hours.
PLEASE TAKE FURTHER NOTICE that this matter has been placed on the agenda of the South Brunswick Planning Board for December 4, 2013 at 7:30 p.m. at the South Brunswick Municipal Building, Main Meeting Room, 540 Ridge Road, Monmouth Junction, New Jersey at which time you may appear in person or by attorney and present any comments or objections you may have to the relief sought.
The Matzel & Mumford Organization, Inc.
110 Fieldcrest Avenue, Suite 50
Edison, New Jersey, 08837
($32.24) 913042



