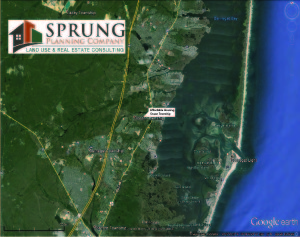
Affordable Housing in Ocean Township
Public Notice:
TOWNSHIP OF OCEAN COUNTY OF OCEANNEWSPAPER PUBLICATION OF NOTICE
PUBLIC NOTICE
PLEASE TAKE NOTICE that the Township of Ocean Planning Board (the “Board”) will conduct a public hearing on Thursday, December 5, 2013 at 7:00 P.M. in the Township of Ocean Town Hall at 50 Railroad Avenue, Waretown, New Jersey, County of Ocean.
The Application is made by MBI Development Company, Inc. (the “Applicant”) concerning the property identified as Block 41, Lots 25, 26, 27, 28, 29.03, 29.07, 30, and 36.01 on the Tax Map of the Township of Ocean.
The Applicant seeks to construct a three story 76 Unit Residential Structure for age restricted (senior) affordable rental housing.
The purpose of the hearing is to consider an application for an Amended Major Site Plan (Preliminary and Final Approval), a Minor Subdivision, Bulk Variances, Site Plan Waivers (if necessary) and such other relief as may be deemed appropriate.
Application is made for the purpose of the following relief:
-An amended Major Site Plan (Preliminary and Final Approval) to construct a three story 76 unit Residential Structure for age restricted (senior) affordable rental housing;
-A Minor Subdivision to subdivide one (1) lot to create three (3) lots;
Parking setback line: The Applicant seeks approval of an approximate 17′ parking setback where 25′ is required by Township Ordinance;
Maximum height of building: The Applicant seeks a 3 story structure whereas 2.5 stories are the maximum allowed by Ordinance. The 3 story height is consistent with the prior existing approval on the Premises;
Right-of-way: Willow Street meets the 60′ right-of-way requirement, however, Willow Street will be a private street and not a municipal street;
Memorial Drive sidewalk (both sides): The Township Zoning Ordinance requires a 10′ wide sidewalk on both sides of a street. Applicant proposes a 4′ sidewalk on one side, as the Applicant does not have ownership or control of the other side of Memorial Drive;
Willow Street sidewalk (both sides): The Township Zoning Ordinance requires a 10′ wide sidewalk on both sides of a street. Applicant proposes a 86′ sidewalk on one side. The Applicant has safety concerns about sidewalks on both sides of the privately owned Willow Street;
Parking requirements on both sides of Memorial Drive: The Township Ordinance requires 9′ wide parking spaces on both sides of a street. As previously indicated, the Applicant does not own or control the other side of Memorial Drive. In addition, the Applicant proposes no parking on Memorial Drive as there is sufficient parking within the development;
Parking requirements on both sides of Willow Street: The Township Ordinance requires 9′ wide parking facilities on both sides of a street. The Applicant proposes 20 angled parking spaces on one side of Willow Street; and
-Any and all other waivers, variances, or approvals that the Board may require.
A copy of the proposed plan(s) are available for public inspection during official hours at the office of the Board in the Municipal Building, 50 Railroad Avenue, Waretown, New Jersey, County of Ocean. For more information please call (609) 693-3302.
Further take notice that said Board may at its discretion, adjourn, postpone, or continue the said hearings from time to time, and you are hereby notified that you should make diligent inquiry of the Board Secretary concerning such adjournments, postponements, or continuations.
MBI Development Company Inc.
c/o The D’Elia Law Firm, LLC
13000 Lincoln Drive West, Suite 300
Marlton, New Jersey 08053
($99.00) 913726

