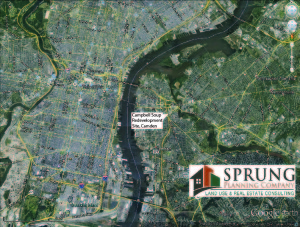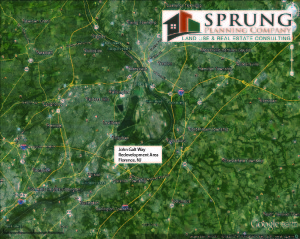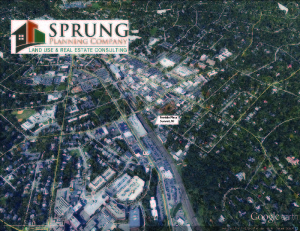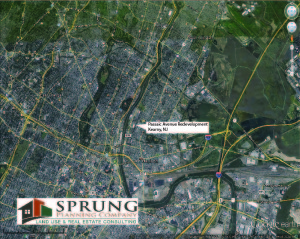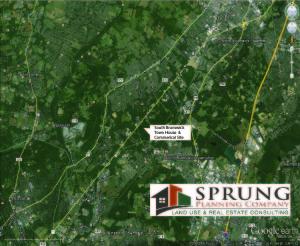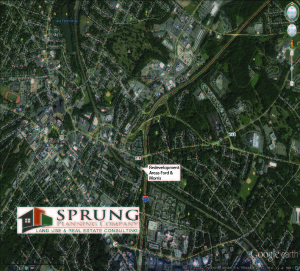Public Notice:
CITY OF CAMDEN
NOTICE OF PUBLIC HEARING PLEASE TAKE NOTICE-THAT THE UNDERSIGNED HAVE FILED an application with the Planning Board of the City of Camden requesting lot consolidation and preliminary and final major subdivision approval allowing Applicants to reconfigure properties in the vicinity of the Campbell Soup Company campus into five lots which will be more in keeping with the locations of the buildings on the campus and so that fewer tax lots will be allocated to the Campbell Soup Company campus. This application encompasses land and premises owned by Campbell Urban Renewal Corporation located at One Campbell Place – Block 1460 Lot 15.01. The application also encompasses land and premises owned by Campbell Soup Supply Company, LLC located at SW Corner of Line & St Mihiel, Block 1471, Lot 22; and at 1038 Line Street, Block 1471, Lot 21. The application also encompasses land and improvements owned by Campbell Soup Company, located at the following addresses: ES Memorial 1074 N Pine, Block 1462, Lot 16; SW Memorial Avenue & 11th Street, Block 1461, Lot 11; 291 Mt. Ephraim Avenue, Block 1453 Lot 6; NE Memorial & Flanders Avenue, Block 1468 Lot 10.01; 1300 Pine Street (Billed as Block 1474, Lot 12), Block 1469, Lots 1, 10 and 14; 1433 Pine Street (Block 1474 Lot 3, additional Lot 1 and Street), Block 1474 lots 1 (11-1); SW Line Street & Memorial Avenue, Block 1473, Lot 10; SE Line & Ringold Streets, Block 1473, Lot 1; SE Corner Line Street & Memorial Avenue, Block 1472, Lot 53; 375 Memorial Avenue, Block 1460, Lot 15; 341 St. Mihiel Avenue, Block 1449, Lot 5; 1433 Pine Street (Block 1474, Lot 3, add’l Lot 1 and Street), Block 1474, Lot 4; 821 Memorial Avenue, Block 364, Lot 2; and 801 Memorial Avenue, Block 364, Lot 3. All Block and Lot references are to the official tax map of the City of Camden and all of the properties are located in the OLI Office Light Industrial Zone within the Gateway Redevelopment Area. While no new construction is proposed, as a result of the change of lot lines, Applicants request Variances and Deviations for: 1. Block 1460 lot 15.01 – a minimum lot width variance, as it will be less than 200′ wide when measured 10′ from the lot line – variance from Section 577-115 of the Zoning Code and from the Area Regulations of the Gateway Redevelopment Plan. 2. Block 1471 lot 22.01 – minimum lot size variance – variance from Section 577-115 of the Zoning Code and from the Area Regulations of the Gateway Redevelopment Plan. 3. Block 364 lot 2.01 – minimum setback variance due to existing conditions and lot consolidation – variance from Section 577-115 of the Zoning Code and from the Area Regulations of the Gateway Redevelopment Plan. 4. Deviations are requested from the Gateway Redevelopment Plan with respect to minimum lot width, minimum side yard, minimum rear yard, and maximum building coverage as identified on the plans. Applicants also seek any and all other variances, waivers, deviations, or other relief that may be required after review of the application by the Board and its professional staff, or that otherwise may be necessary.A PUBLIC HEARING has been scheduled for December 12, 2013 at 6:00 PM in CITY COUNCIL CHAMBERS, SECOND FLOOR, CITY HALL, SIXTH AND MARKET STREETS, CAMDEN, NEW JERSEY. When this matter is called, any interested party may attend in person or with an Attorney and be heard with reference to this application.PLEASE TAKE FURTHER NOTICE that Applicants reserve the right to amend the application at any time in the future without additional notice. This notice is a continuing notice and the application may be postponed or adjourned to another meeting of said Board without any further notice being required.
The subject application is on file and is available for inspection during normal business hours in the Office of the Planning Board, Room 224, City Hall, Sixth and Market Streets, Camden, New Jersey.
Campbell Soup Company
Campbell Soup Supply Company, LLC
Campbell Urban Renewal Corporation
APPLICANTS
November 21, 2013
(1640946) ($83.16)

