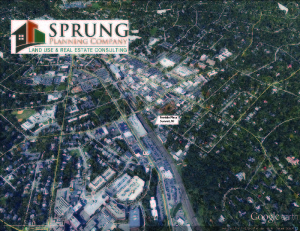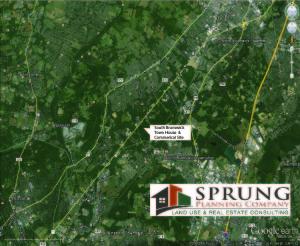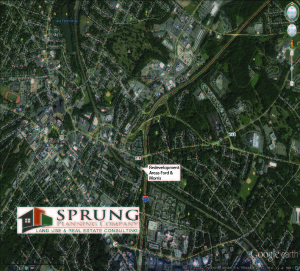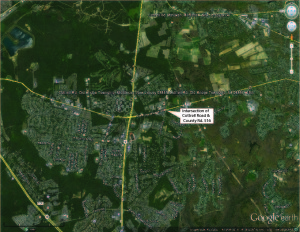Public Notice:
Franklin Place, Block 3401, Lots 4 and 5. The conditions affecting this property and the reason for the application being heard are as follows: The Applicant, “72 Franklin Place, LLC, is seeking a Preliminary and Final Major Site Plan Approval to build 12 townhouses with 38 parking spaces on its property located at 68–72 Franklin Place. The property is located in the City’s Multi – Family/Transit Oriented Development Zone District (MF/TOD). The Applicant seeks 4 bulk variances from the strict application of the requirements of the Development Regulations Ordinance of the City of Summit (“”DRO””). The requested variances are as follows: (1) The Application requires two driveways which are 23 feet wide at the curb line, whereas the DRO requires one driveway no more than 20 feet wide. (2) The Application proposes 2 doors facing Franklin Place, whereas the DRO requires 4 doors facing Franklin place. (3) The Application requires a height variance of 2’4″”. (4) The Application requests that the “”Final Grade Plane”” be utilized in determining the number of stories of the townhouses, whereas the DRO requires that the grade plane existing on May 20, 2003 be utilized. Applicant requests any other waivers or variances as may be required by the Board or its professionals at the time of the hearing. The application forms and supporting documents are on file in the Department of Community Services, 512 Springfield Avenue, and may be inspected on any workday during business hours, 8:00 a.m. to 4:00 p.m. Any interested party may appear at the hearing and participate therein, subject to the rules of the Board. PODVEY, MEANOR, CATENACCI, HILDNER, COCOZIELLO & CHATTMAN, P.C. One Riverfront Plaza, Suite 800 Newark, NJ 07102 973-623-1000 Attorneys for Applicant, 68-72 Franklin Place, LLC By: Robert L. Podvey U3268 OBS November 14, 2013 ($)”




