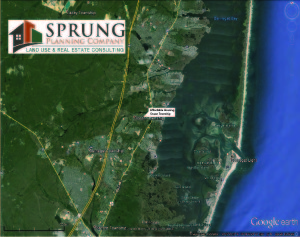Public Notice:
TOWNSHIP OF NORTH BRUNSWICK
LEGAL NOTICE PLEASE TAKE NOTICE that on Tuesday, March 11, 2014, at 7:30 p.m., at the North Brunswick Government and Community Complex, located at 710 Hermann Road, North Brunswick, New Jersey 08902, the Planning Board (“Board”) of the Township of North Brunswick will hold a public hearing on the application of North Brunswick TOD Associates, LLC (“Applicant”) for amended general development plan approval and amended preliminary major site plan approval (collectively, the “Approval”) with respect to Applicant’s proposed MainStreetNB Transit-Oriented Mixed Use Development (“Project”) for the property located at 2300 U.S. Route 1 North, North Brunswick, New Jersey 08902, and also known and designated as Block 141 (new), Lots (new) 1 through 7, 11 through 24, 29, 31, 33, 33.02, 36 through 48, 48.01, 49 through 60, 63, 120 through 123 and 141 through 143 on the current tax and assessment map of the Township of North Brunswick (the “Property”). This Property is located in the I-2 Industrial Zone District and is eligible to be developed pursuant to the Transit-Oriented Mixed Use Development Overlay Regulations. The specific approvals the Applicant seeks are as follows: The Applicant seeks amended general development plan approval and amended preliminary major site plan approval to reduce the size of the Project such that the Project will now consist of: 525,000 square feet of retail/commercial uses; 195,000 square feet of office uses; 124 hotel rooms; 1,875 residential units, of which 500 are city homes/townhouses and 1,375 are multifamily units; a train station; 1,300 transit parking spaces; a bus depot with approximately 500 parking spaces; and associated site improvements. While the Applicant believes that its application is in conformance with the Ordinance, it hereby requests any variances, deviations, amendments, waivers, exceptions and/or other approvals as are required to obtain the Approval. At the aforesaid hearing, all interested parties will be given the opportunity to be heard. Copies of the plans, applications and other materials comprising the applications for the Approval are available in the Division of Planning & Affordable Housing, North Brunswick Government and Community Complex, 710 Hermann Road, North Brunswick, New Jersey 08902, between the hours of 8:30 AM and 4:00 PM, Monday through Friday, holidays and furlough days excepted. Please contact the Division of Planning & Affordable Housing, North Brunswick Government and Community Complex, 710 Hermann Road, North Brunswick, New Jersey 08902 for further information at 732-247-0922. North Brunswick TOD Associates, LLC By: Its Attorneys, Sills Cummis & Gross PC Kevin J. Moore, Esq. ($39.00) 011322

